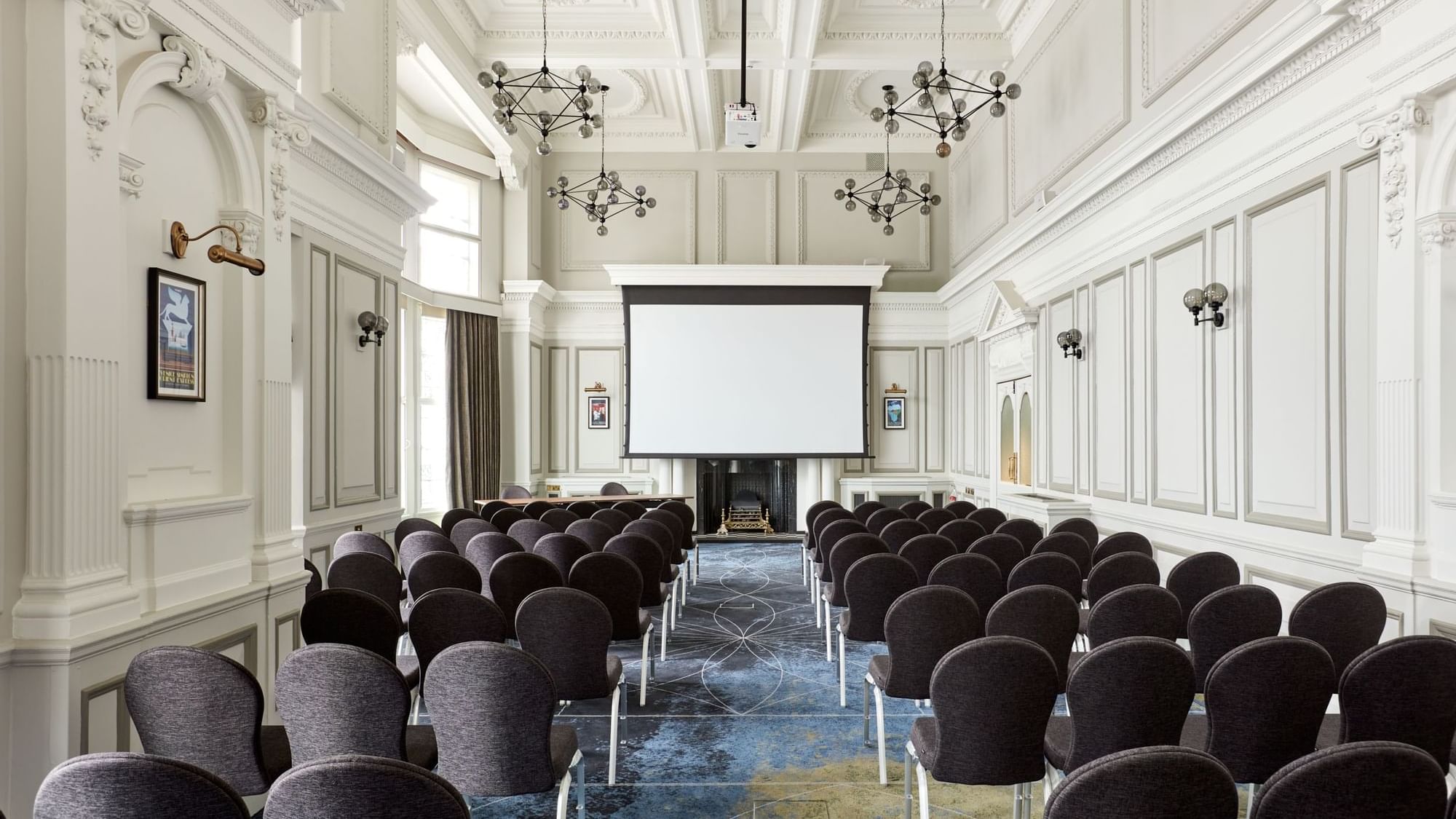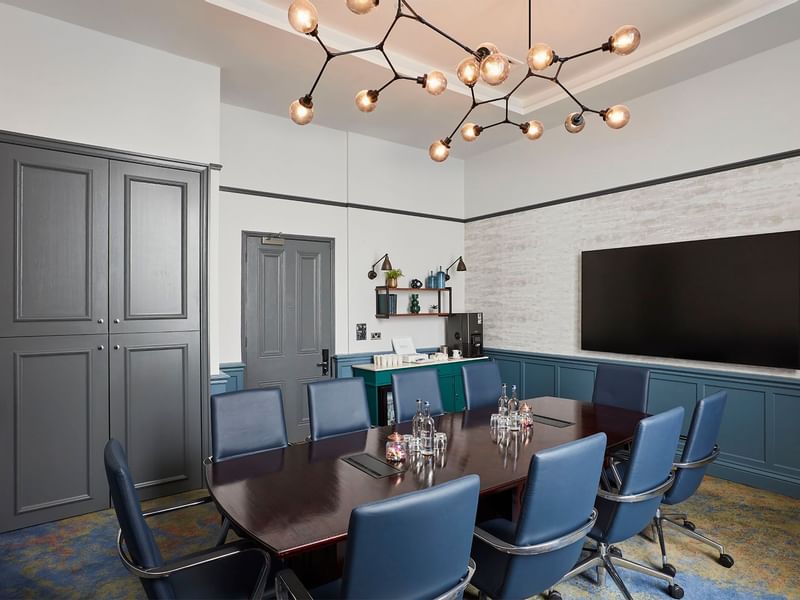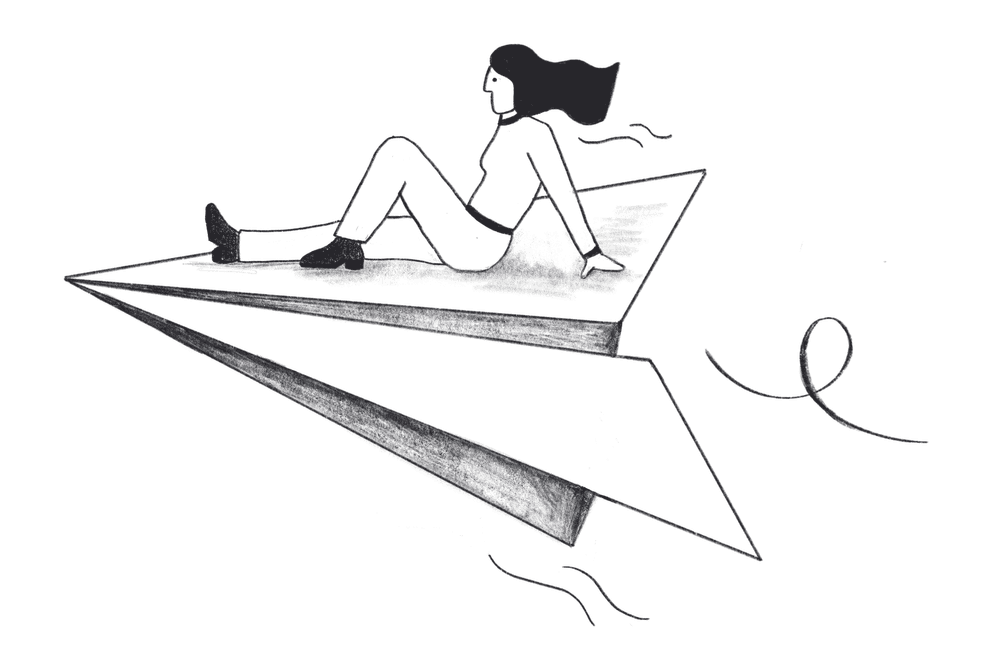Grand, bright, and versatile, the Orient Suite is our largest event space, featuring traditional Victorian architecture and original stained-glass windows.
Capacity chart
| Rooms | Dimensions m |
 Theatre
Theatre |
 Classroom
Classroom |
 Cabaret
Cabaret |
 U shape
U shape |
 Boardroom
Boardroom |
 Banquet
Banquet |
 Reception
Reception |
 Screen
Screen |
 Projector
Projector |
|---|---|---|---|---|---|---|---|---|---|---|
| The Orient Suite | 17.8 x 6.3 | 110 | 42 | 56 | 40 | 50 | 80 | 120 | ||
Grand, bright, and versatile, the Orient Suite is our largest event space, featuring traditional Victorian architecture and original stained-glass windows.
All Facilities
- Natural daylight
- Unlimited, fast and free WiFi
- Tailored menus
- Conference phones
- Hybrid/Virtual technology
- Bespoke audio visual
- On call Events Manager











