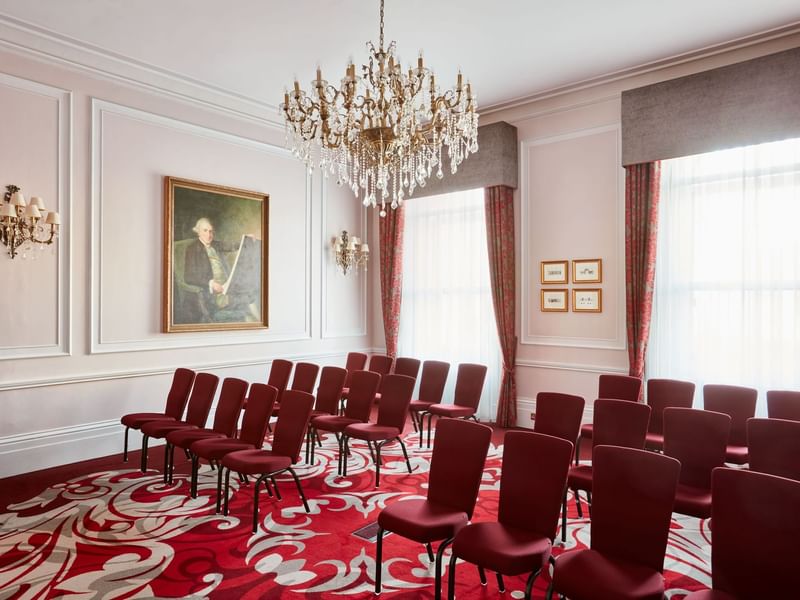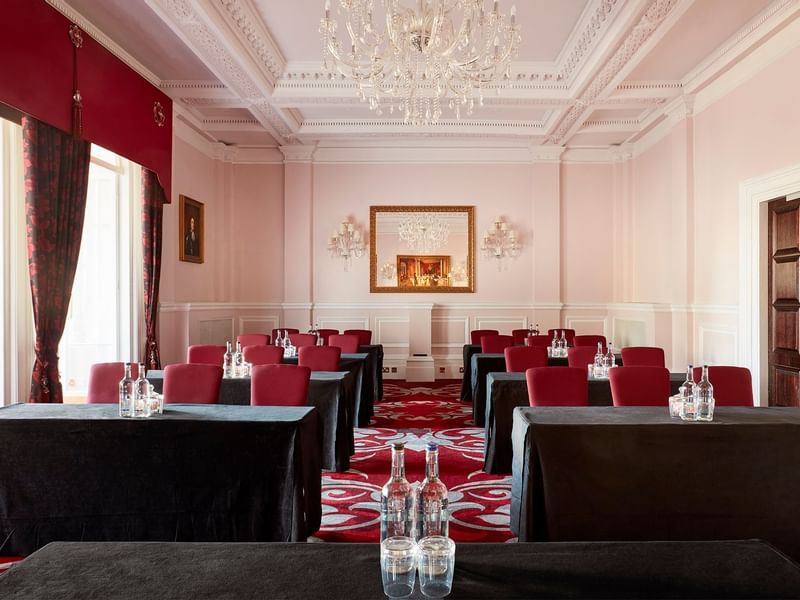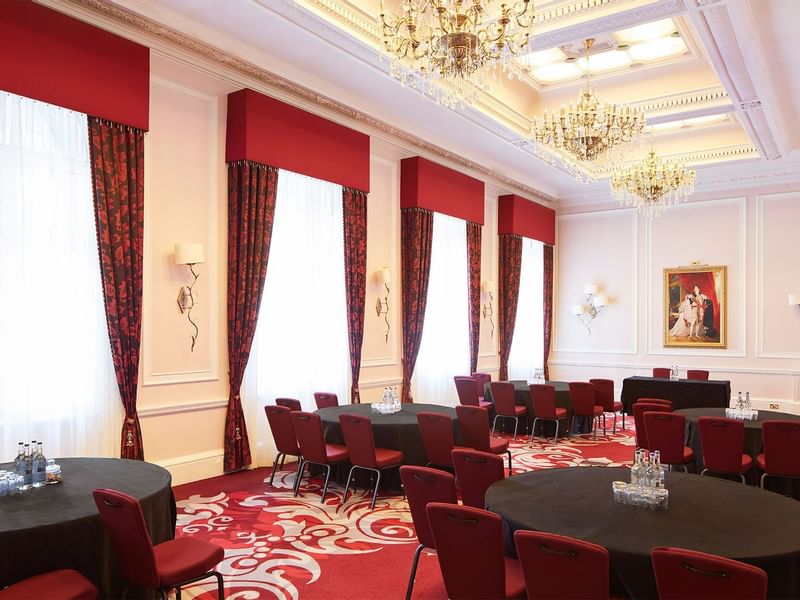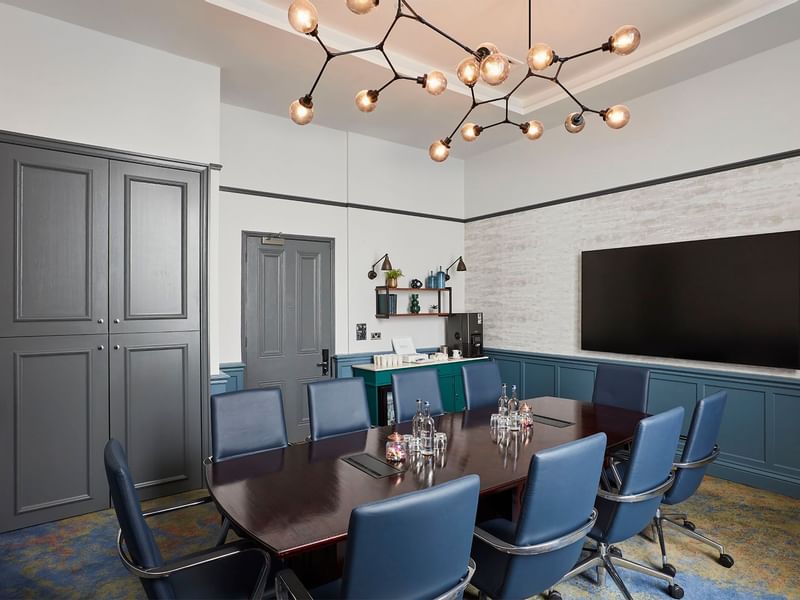From festive celebrations with colleagues, to quality time with family and friends, our stunning hotels promise to offer the most magical place to spend the festive season in London.
Our seasonal treats this year will make any festive occasion more magical. Enjoy everything from Christmas parties and spectacular drinks receptions, to fabulous festive feasts, Christmas Day dining, and so much more, all surrounded by our show-stopping decorations and displays. Whatever your needs, our friendly sales team will be on-hand to ensure this is the best Christmas yet!
Whether you choose our beautiful Grade II-listed hotel in Victoria, or our historic hotel standing proudly above Charing Cross, we promise you'll have the most fantastic festive season!






















